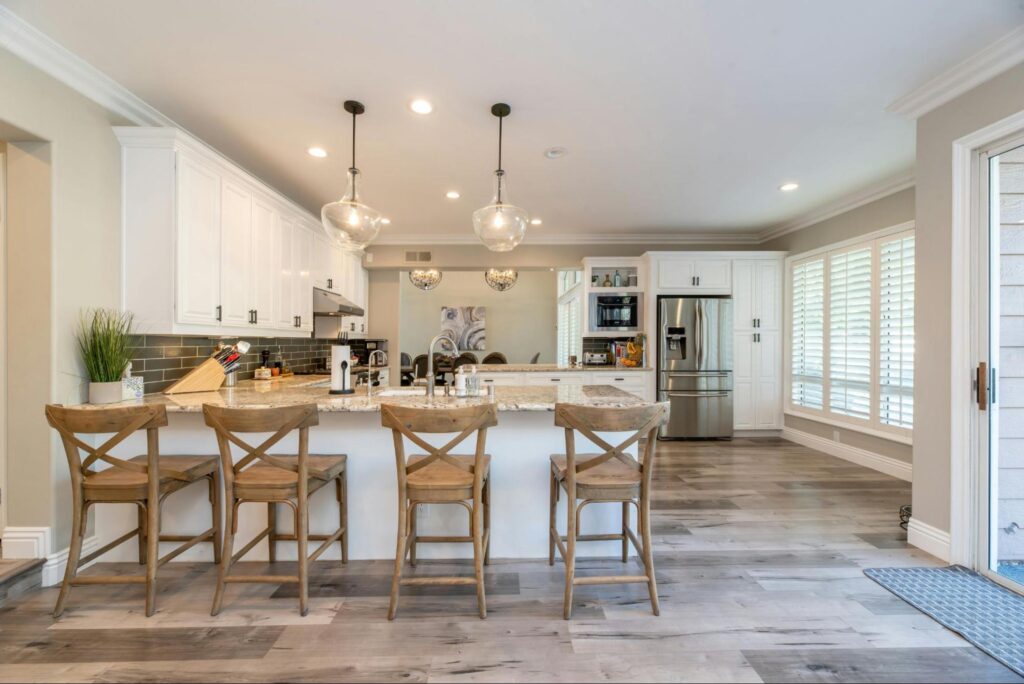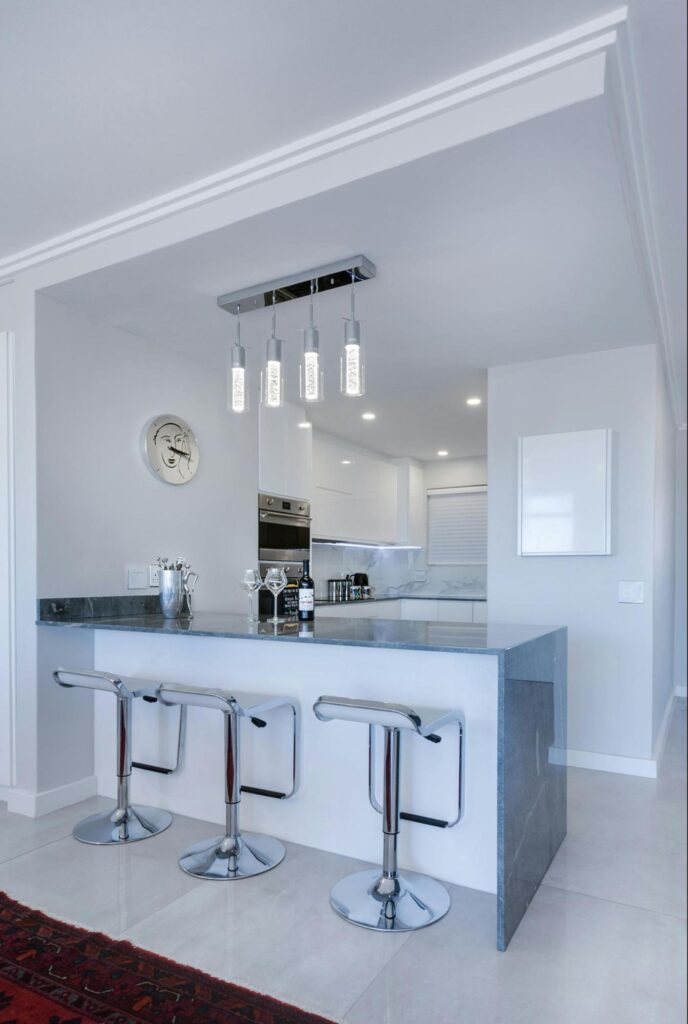The Pros and Cons of an Open-Concept Kitchen
If you’re thinking of remodeling your current kitchen or planning a new home build, you may be debating whether you should have an open kitchen layout. Unfortunately, it isn’t as simple as a straightforward yes or no answer, and many variables must be considered when choosing what layout to use for your kitchen. There are real benefits to having an open kitchen design, but it could be better. Before committing to this design style, you must consider the pros and cons of an open-concept kitchen.

The Benefits of an Open-Concept Kitchen
There are many real-world benefits to an open-concept kitchen remodel that you must consider if you’re considering an open design for your home. There are obvious benefits, such as a more open feel and modern appearance, but there are some additional perks you may still need to consider.
Give Your Home a Modern Look
In today’s market, an open kitchen is the standard look modern homes adopt. If you want your home to be competitive in today’s marketplace, you improve your chances of finding an enthusiastic buyer by giving your space an open layout. If you aren’t sure how the ideal open design should look, you can work with a designer to help you attain the ideal open design; most new homes have an open kitchen with a bar that connects the space with a living room or dining area. You’re left with a stunning design statement when paired with beautiful floors and countertops.
Bring in More Light Immediately
It might not be an obvious benefit, but bringing more light into your home immediately makes it seem more spacious and welcoming. Removing walls enables light from more windows around your home to reach your kitchen. One of the key benefits of open kitchen floor plans is that your kitchen will immediately become brighter when you do away with unnecessary walls. The additional light makes it easy to see what you’re doing as you prepare meals and makes the kitchen seem larger.
Watch Over Your Home with Ease
Whether you have children or pets, seeing what’s happening around your home is often beneficial. This is especially true if you’re the only adult present at the time. Consider an open-plan kitchen because it lets you see what’s happening in more of your home, even while cooking. This isn’t possible with a closed kitchen. You can see what your kids are doing in the living room, know what your pets are up to, and be more likely to know when someone is at the door. An open-concept kitchen improves your awareness of your space, a significant benefit you’ll enjoy daily.

Entertain More Capable
If your home is used to entertain guests, even occasionally, you’ll quickly note how much easier it is to talk with your visitors with help from an open-concept kitchen. With an open kitchen, you can make drinks or finish meals while chatting with some of your guests. With an open kitchen, you’ll also feel as if you have more space in your home for guests, and some may sit on barstools at a well-placed island while others lounge in other areas of your home.
Each benefit is an actual open kitchen advantage if you’re considering an open design. An open kitchen doesn’t only offer benefits, but there are some real disadvantages you should also consider.
The Disadvantages of an Open Kitchen
It’s easy to get swept away by the benefits when considering the pros and cons of an open kitchen design, but there are many downsides to using an open design. You may be surprised by how many drawbacks to opening your kitchen up, mainly if you rely on a closed design.
A Less Private Environment
With an open kitchen, you’ll immediately experience reduced privacy. Whether you like peace as you prepare meals, you want to enjoy a bit of quiet, or you don’t want everyone to know what you’re making, you won’t have the same level of privacy in an open-concept kitchen. Your children and your guests will be able to see what you’re doing, and this isn’t always a welcome thing.
Kitchen Smells Spread Throughout Your Home
Cooking creates all sorts of different smells that you may not want to spread throughout your home. Whether you’re boiling eggs, brewing coffee, or stir-frying dinner, your prep steps will all release distinct smells into the air in your kitchen. With an open-design kitchen, these smells will emanate throughout the rest of your home quickly, even if you’re running your oven’s vent hood. This may be welcome when baking cookies, but you wish to contain the smell more effectively if you accidentally burn something. Consider that an open kitchen design allows all the kitchen smells to go everywhere.
Kitchen Noises Interrupt Your Home
Even if you don’t mind that kitchen smells can leave an open kitchen quickly, you’ll likely experience times when you wish to contain the sounds created within a kitchen. If you’ve ever tried running a blender late at night, you know how nerve-wracking it can be worrying about waking your little ones or guests—a closed kitchen isolates loud noises from the rest of your home, which your family may appreciate. If you prefer to keep your kitchen noises in the kitchen, a closed kitchen design may be the right option.

Heat is More Difficult to Contain
Before considering ideas for open-concept kitchen designs, consider that cooking and baking create vast amounts of heat. If you’re used to the kitchen holding that heat and the rest of your home remaining comfortable, you’ll have to abandon that idea when you add an open-concept kitchen. Once contained in your kitchen, all that heat will spread throughout your home. This makes it more challenging to deal with the excess heat generated in the kitchen and may require you to revamp your HVAC system to handle the heat effectively.
Conclusion
There are many real reasons to consider an open kitchen vs a closed kitchen, but it’s unrealistic to say that one option is better. There are good reasons to consider both options, and you should only design your final kitchen design once you consider the pros and cons of an open-concept kitchen. Talk with B&F Cabinet Stone and Floor experts today and get open kitchen design ideas.
 Previous Post
Previous Post