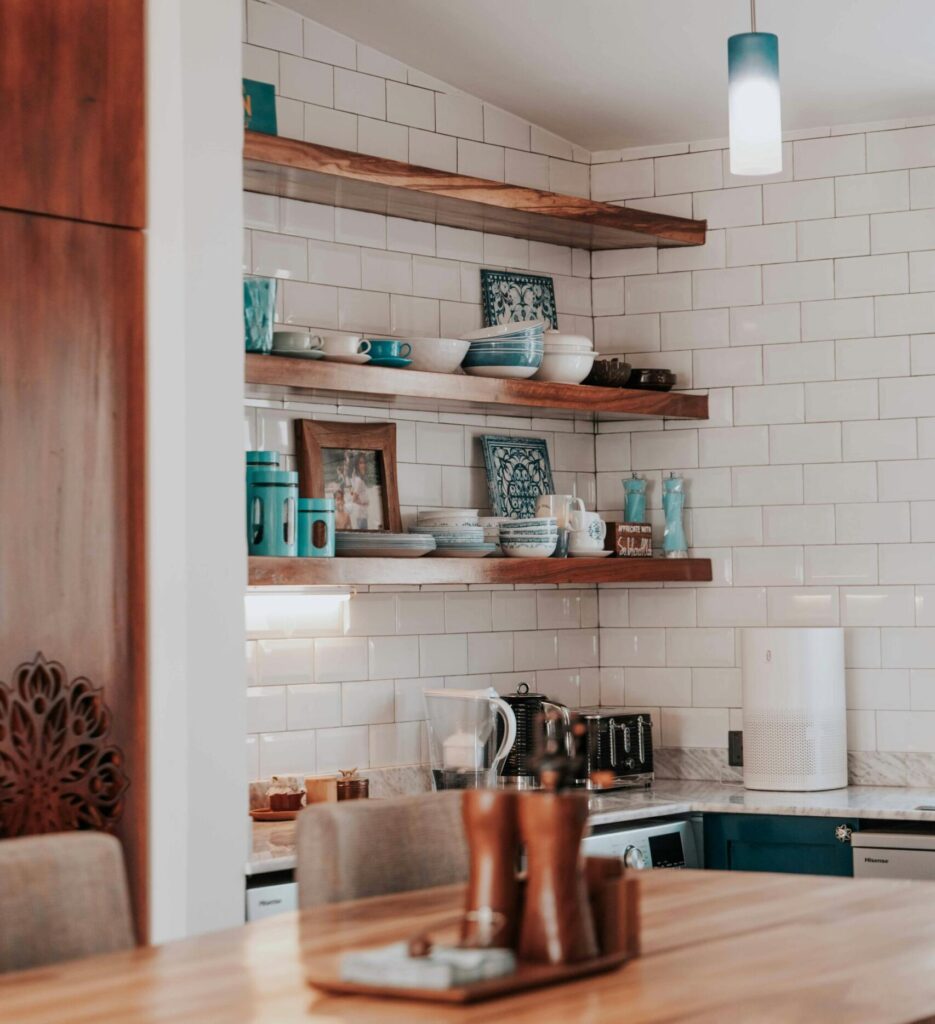How to Remodel a Small Kitchen
A small kitchen can be frustrating, and many homeowners avoid cooking because their kitchen does not provide them with a joyous cooking experience. Things feel cramped and inconvenient, and cooking becomes a chore. Small kitchens could be designed better, and minor upgrades can take a cramped kitchen and make it feel comfortable. Learn how to remodel a small kitchen to make the space into a capable room that your family enjoys using with B&F Cabinet Stone & Floor.

Maximize Vertical Storage
Many of the best small kitchen upgrade ideas focus on using vertical space more effectively. A compact kitchen often has open space high up that can be leveraged for more storage potential. Consider adding extra shelving high up on the walls to create more room for all your kitchen items. Be careful to add shelving evenly throughout the kitchen to keep it looking symmetrical.
Vertical storage should be more than just maximized in the open, though most cabinets also waste storage space. Many individuals use risers for extra storage levels; others add hooks along the underside of the cabinet’s ceiling to create space for mugs and more. Look closely at the space in your kitchen and its use, and think of ways you can use it more economically. Most of the best small kitchen upgrade ideas rely on this principle of using space more effectively.
Increase Shelving in Cabinets
Consider adding extra shelving inside cabinets that are using only some of the vertical space. Adding another shelf above a current shelf is an effective way for you to store more items in your cabinets without making a significant change. Many homeowners invest in extra cabinet storage solutions that better use the interior space within a cabinet. Adding a riser to a shelf is another way to get more usable space from it. A simple riser creates an additional storage level in a cabinet without requiring long-term cabinet modifications.
Choose Light Accents Throughout
The worst thing a homeowner can do to a small kitchen is make it dark. Dark spaces feel smaller naturally, while light rooms naturally appear larger. Use light paints, choose lighter cabinets and counters, and try to make the whole space as bright as possible with any updates you make. A light kitchen will reflect light from the outdoors, making your entire kitchen appear more colorful and open.
One of the most popular small kitchen designs is all-white with white shaker cabinets for the cleanest look possible. Understanding how to use color well is critical to learning how to remodel a small kitchen.

Go for a Minimalistic Look
The best way to open up a small kitchen and make it appear larger is to remove any bit of clutter from the space. That means eliminating any appliances that aren’t necessary and storing away silverware, spices, and everything else possible. Some kitchen owners even dedicate some of their cabinet space to holding their appliances. Creating closed appliance cupboards removes your kitchen’s clutter and gives you more flat surfaces for the ultimate clean look.
Keep all the flat surfaces clean, and avoid cluttering your kitchen spaces with objects. You can take the minimalist look a step further by investing in European frameless cabinets to create large, flat surfaces that give a cleaner look than traditional American shaker cabinets.
Consider U-shaped or L-shaped Layouts
While it is only sometimes possible to alternate a kitchen layout, swapping to an L-shaped or U-shaped kitchen from a less efficient configuration can make the space more usable. These two configurations are highly recommended for small spaces because they create the maximum amount of prep space that’s still comfortable.
Some homeowners opt for a kitchen island rather than changing their whole layout. Adding an island in a position that isn’t inconvenient can be an effective way to increase both counter space and storage within the kitchen, but only when done correctly. Consider specialized islands with built-in storage and small footprints for the ideal solution.
Choose a Single-Sink
While many people prefer a double sink, opting for a single bowl sink saves counter space and provides more room for storage. If you’re planning a kitchen remodel, think of changing the kitchen sink to provide more usable space. If a single sink isn’t attractive, some homeowners choose double sinks with an insert covering one side to make it into a cutting board. Consider how you can do more with the space in your kitchen, and you’ll make it more capable.
Invest in Useful Countertops
More homeowners are embracing the idea of countertops meant for utility rather than purely for beauty. The marble looks stunning but is easily damaged and must be cared for carefully. Swapping quartz counters for marble is an easy way to retain some of the same natural beauty while getting a more durable work surface for the kitchen. Quartz is harder than granite while being non-porous for excellent water resistance. Its only real downfall is its weakness to high temperatures, but using trivets for hot surfaces is necessary to keep the counters looking good.
Some homeowners are getting complete butcher block countertops to take utility further. They are more maintenance than quartz, but they give you a prep surface for chopping and regular prep tasks without worrying about damaging the space. Make your counters more functional, and you won’t feel constrained by those small spaces.
A Small Kitchen Can Be an Asset
A small kitchen can be superior to a large kitchen when it’s functional enough. Small kitchens are easy to clean, more affordable to remodel and upgrade, and there’s satisfaction from using the space well. Consider these small kitchen upgrade ideas and use the ones that will significantly impact giving you a kitchen you love. If you have particular questions for your needs, contact B&F Cabinet Stone & Floor today!
 Previous Post
Previous Post Next Post
Next Post